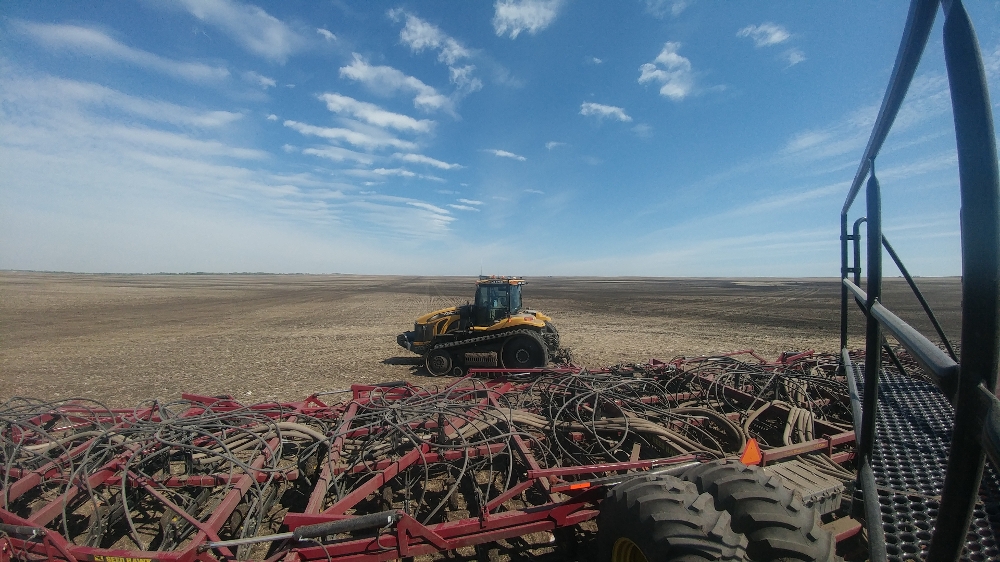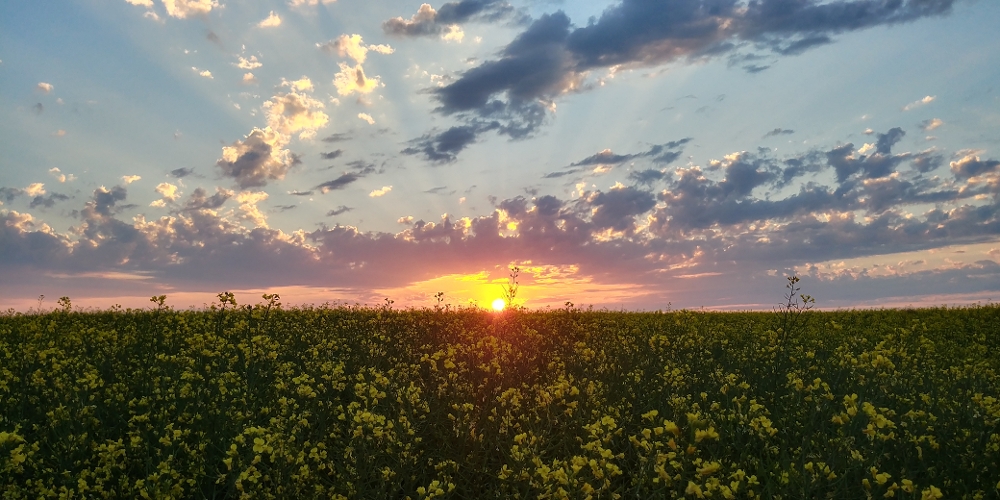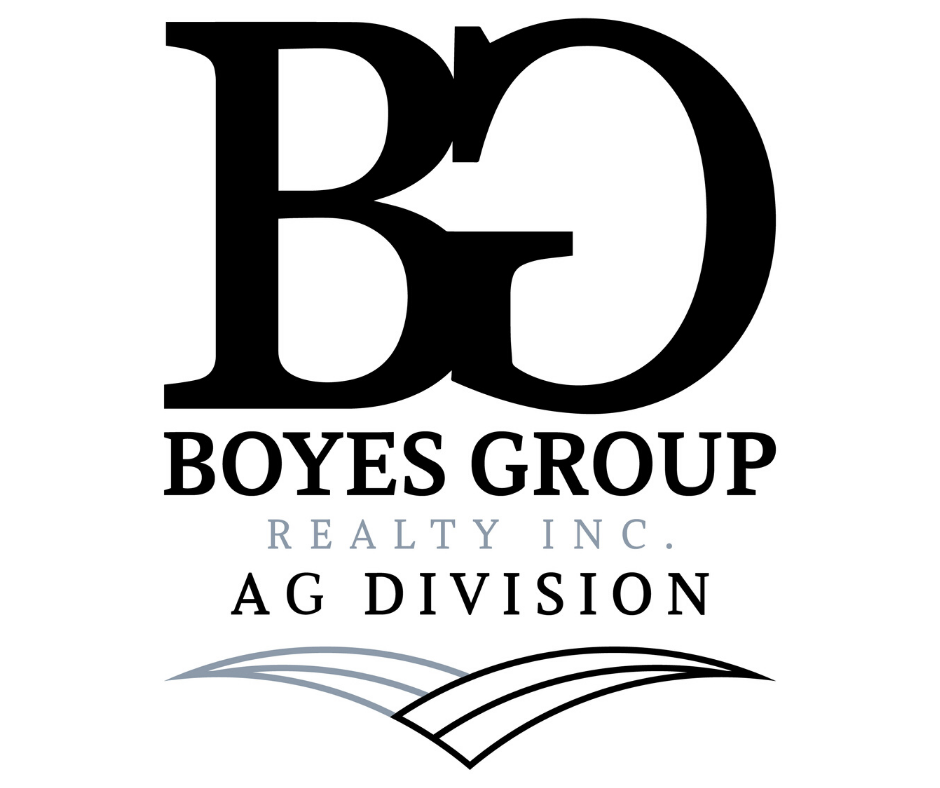RM of SNIPE LAKE No. 259
RM of SNIPE LAKE No. 259
-
in Snipe Lake Rm No. 259: Farm for sale : MLS®# SK025800
Snipe Lake Rm No. 259 S0L 1A0 $850,000Farm- Status:
- Active
- MLS® Num:
- SK025800
Located near Eston, SK in the RM of Snipe Lake #259, this half section offers highly sought-after Sceptre Heavy Clay. With excellent access and close proximity to Eston, this is a rare chance to secure productive agricultural land in a prime location. SCIC rates this property as a “C” soil class, featuring Brown soil with a SAMA soil final rating weighted average of 40.21. The land is flat with few-to-no stones, making it ideal for modern high-efficiency farming operations and capable of producing consistent, strong yields. Whether you are adding to an existing operation or seeking a secure long-term investment, this property stands out for its soil quality, location, and ease of farming. For those looking to invest in farmland located close to Eston, this parcel offers an amazing opportunity. Offers to purchase must be submitted to the Seller’s Brokerage in writing by 12:00 PM on Tuesday, January 27, 2026. Highest or any offer not necessarily accepted. More detailsListed by Sheppard Realty- Boyes Group Realty
- 306-327-7129
- saskfarmandranch@gmail.com
-
in Snipe Lake Rm No. 259: Residential for sale : MLS®# SK014380
Snipe Lake Rm No. 259 S0L 1A0 $710,000Residential- Status:
- Active
- MLS® Num:
- SK014380
- Bedrooms:
- 6
- Bathrooms:
- 3
- Floor Area:
- 3,380 sq. ft.314 m2
Welcome to Howe Acres showcasing stunning renovations and creative use of old and new! This large family home boasts 6 bedrooms & 4 bathrooms. Significant storage space, entertaining space, attached double heated garage & a mudroom every acreage should have! Back deck is spacious with room for the whole family and some friends! Yard consists of useful outbuildings like a quonset, shop and older garage plus plenty of space in the 20 acres if you have some horses to accommodate. A short drive to the lovely town of Eston with all amenities you could want and a hop, skip & jump to the beautiful Eston Riverside Regional Park! It's the perfect location to everything you'd need plus a view of the Land of The Living Skies for miles! Directions: 6 miles south of Eston on highway 30, 1 mile east, 1 mile south. First yard on west side of road. More detailsListed by RE/MAX Revolution Realty and RE/MAX of Swift Current- Boyes Group Realty
- 306-327-7129
- saskfarmandranch@gmail.com
Data was last updated January 12, 2026 at 03:35 PM (UTC)
The Saskatchewan REALTORS® Association IDX Reciprocity listings are displayed in
accordance with SRA's MLS® Data Access Agreement and are copyright of the Saskatchewan REALTORS® Association.
The above information is from sources deemed reliable but should not be relied upon without independent verification.
The information presented here is for general interest only, no guarantees apply.
Trademarks are owned and controlled by the Canadian Real Estate Association (CREA).
Used under license.
MLS® System data of the Saskatchewan REALTORS® Association displayed on this site is refreshed every 2 hours.



