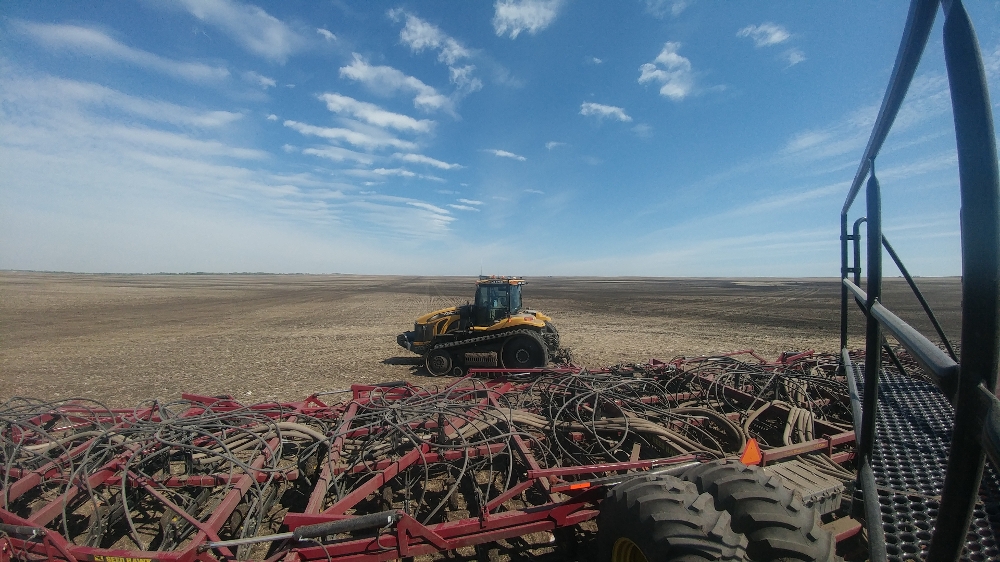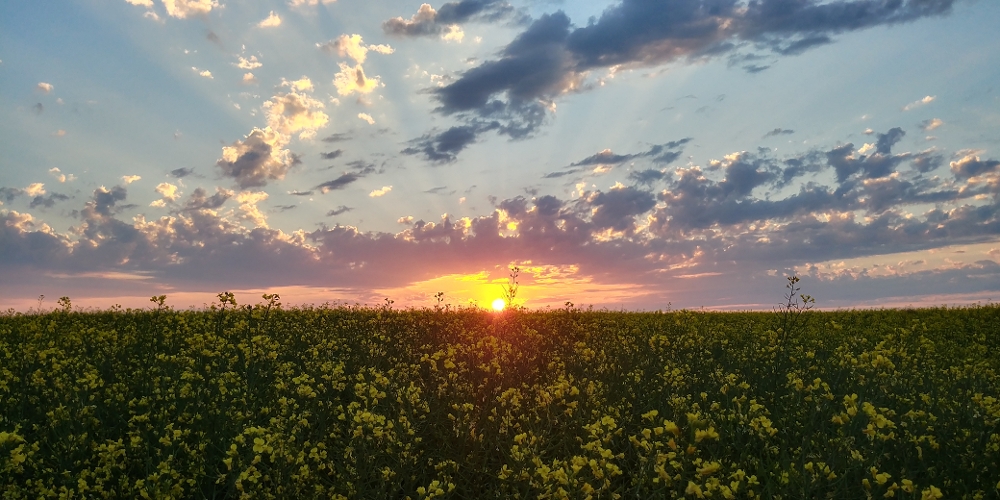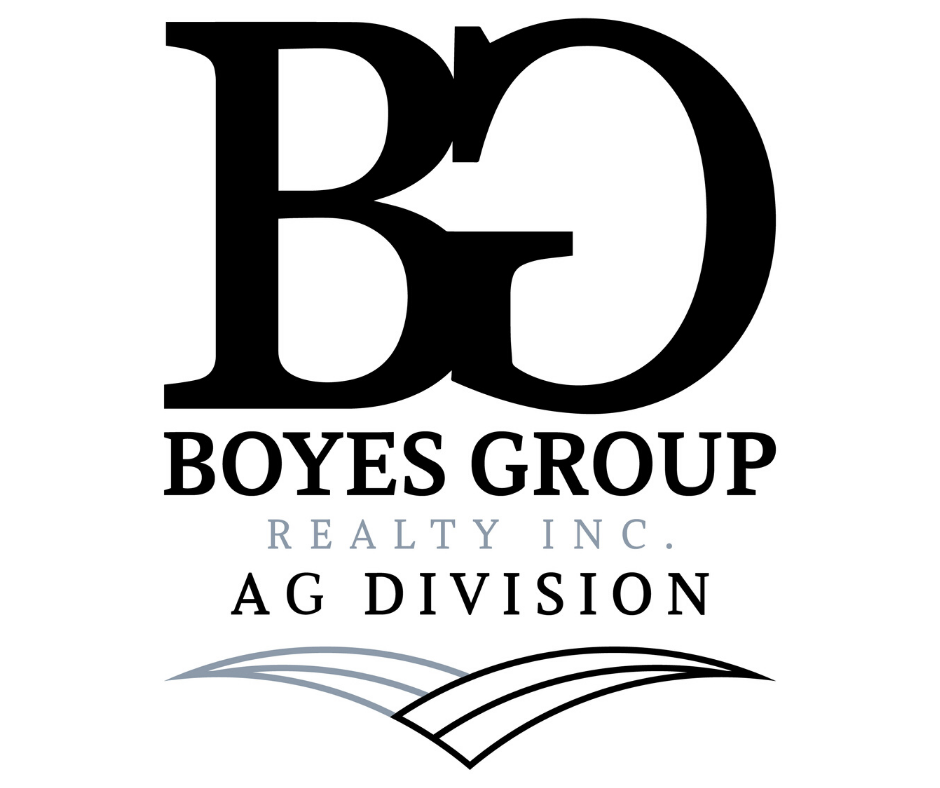RM of SPY HILL No. 152
RM of SPY HILL No. 152
-
in Spy Hill Rm No. 152: Residential for sale : MLS®# SK012055
Spy Hill Rm No. 152 S0A 4B0 $758,888Residential- Status:
- Active
- MLS® Num:
- SK012055
- Bedrooms:
- 5
- Bathrooms:
- 4
- Floor Area:
- 2,087 sq. ft.194 m2
Kings & Queens, your castle is calling. Just off the beaten path of Holar Road you'll find a 15.09 walk out acreage & shop just west of HWY 8 with minimal gravel & maximum benefits. Covered decks, Vaulted ceilings, quartz countertops, a 2 way fireplace, stainless steel appliances and copious amounts of natural light set the stage for this show stopper from the front entrance to the top deck grilling station. Ceramic floor mudrooms are accented by a 2 pc bath of the double attached/insulated & heated garage so your snow gear or cow business isn't tracked through the house. A spacious office/gun room with a lane view keep business at the front and the party at the rear with all the bedrooms tucked in to their west and east facing areas of the home. A large kitchen with pull up bar stools, living room and formal dining room all flow with cohesive colorscheme and act as they should for the focus of the hub of this home. 2 bedrooms with large closets share a 4 pc bath on the west side of the home and separated by your homes hub on the eastern side is the colossal master, boasting a walk in closet & 5 pc ensuite including his & her sinks, soaker tub & custom shower with body jets. Below deck the walk out matches stride with the main floor in awesomeness with 2 extra guest beds, a massive home gym, laundry & 4 pc bath. The huge basement rec space have Sasks finest prairie views and with a handy wet bar & under stair wine room your set for some fantastic occasions at this location. Outside a mezzanine clad, 60 x 40 shop with 2/3s insulated & concrete floor with inflow heat lines ready to be hooked up await the next owners set up. The remaining area of the 60x40 runs as fantastic cold storage. Fire pits, huge mature trees, apple, Saskatoon and raspberry bushes add more value to the acres your about to acquire near the valley. Saskatchewan Potash Hot spot is calling you. Pull the trigger on your acreage owning dreams! More detailsListed by eXp Realty- Boyes Group Realty
- 306-327-7129
- saskfarmandranch@gmail.com
Data was last updated January 12, 2026 at 03:35 PM (UTC)
The Saskatchewan REALTORS® Association IDX Reciprocity listings are displayed in
accordance with SRA's MLS® Data Access Agreement and are copyright of the Saskatchewan REALTORS® Association.
The above information is from sources deemed reliable but should not be relied upon without independent verification.
The information presented here is for general interest only, no guarantees apply.
Trademarks are owned and controlled by the Canadian Real Estate Association (CREA).
Used under license.
MLS® System data of the Saskatchewan REALTORS® Association displayed on this site is refreshed every 2 hours.



