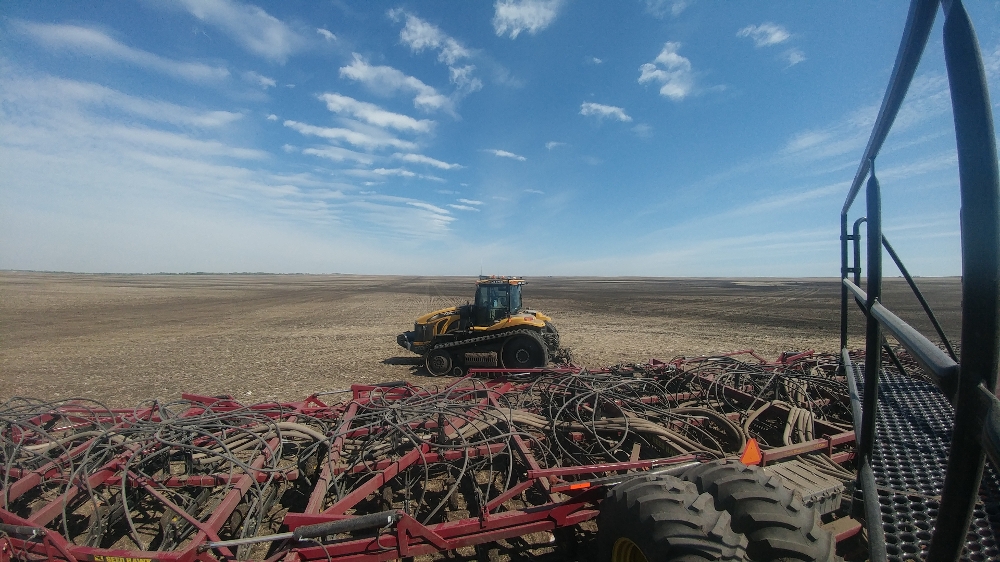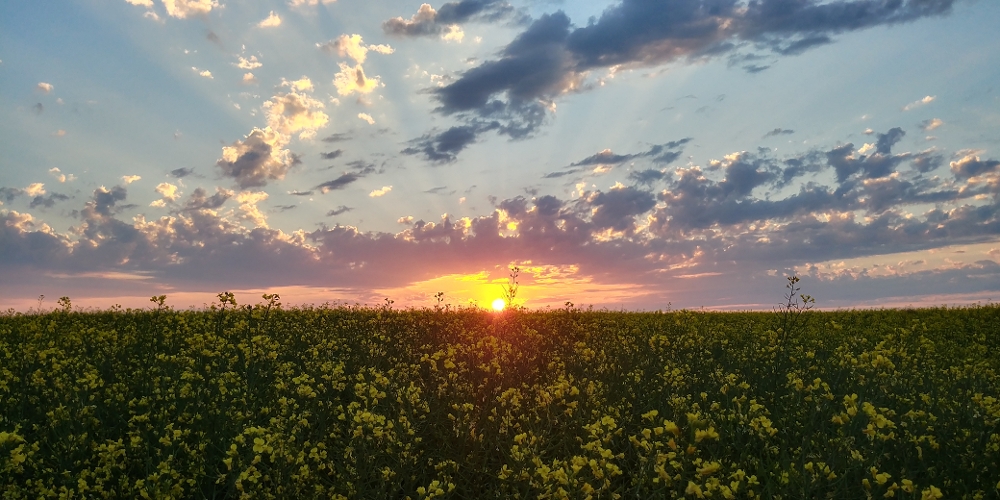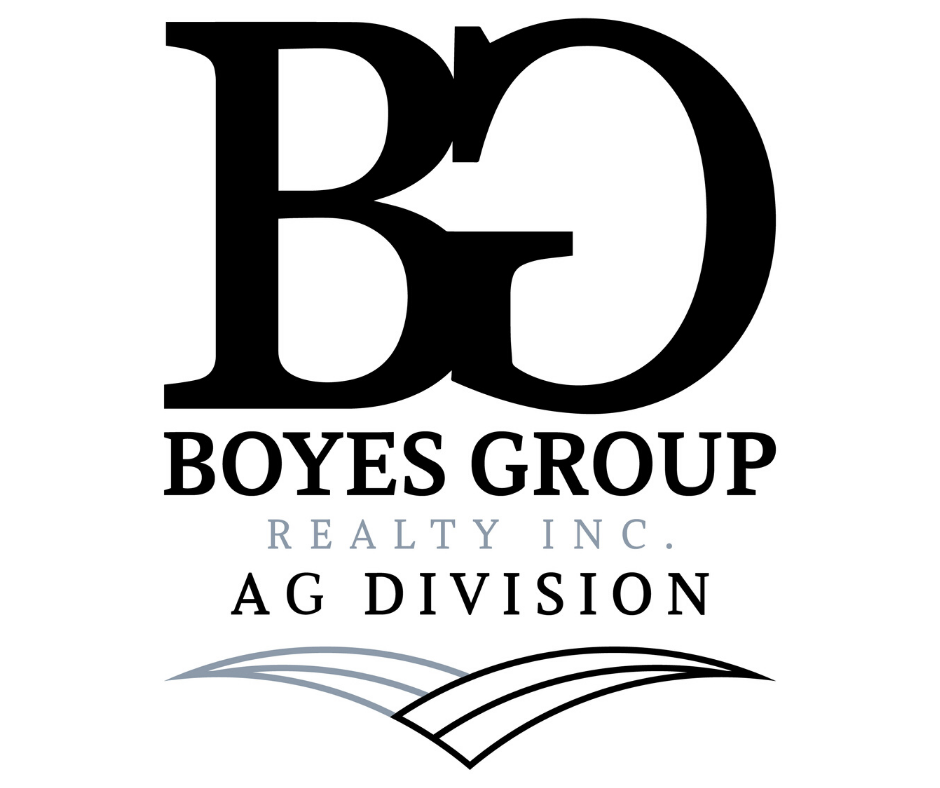RM of WHISKA CREEK No. 106
RM of WHISKA CREEK No. 106
-
in Whiska Creek Rm No. 106: Farm for sale : MLS®# SK020404
Whiska Creek Rm No. 106 S0N 1W0 $1,350,000Farm- Status:
- Active
- MLS® Num:
- SK020404
This is a great opportunity to purchase three quarter sections of high-quality farmland in the RM of Whiska Creek No. 106. The property is located 2 miles south and 1 mile west of Pambrun South of Highway 43, making it easily accessible for farming operations. Together the three quarter sections total 406.34 ISC titled acres with 375 acres cultivated according to SAMA. The land is soil class H and will be available for the 2026 farming season, offering strong productivity potential for grain growers or investors alike. Offers to Purchase must be submitted in writing to the Seller’s Brokerage by 4:00 p.m. on Friday, November 7th, 2025 and left open for acceptance until November 14th at 4:00 p.m. Highest or any offer will not necessarily be accepted. Please contact agent for more information. More detailsListed by Sutton Group - Results Realty- Boyes Group Realty
- 306-327-7129
- saskfarmandranch@gmail.com
-
in Whiska Creek Rm No. 106: Residential for sale : MLS®# SK013170
Whiska Creek Rm No. 106 S0N 1T0 $565,000Residential- Status:
- Active
- MLS® Num:
- SK013170
- Bedrooms:
- 5
- Bathrooms:
- 3
- Floor Area:
- 2,276 sq. ft.211 m2
Welcome to this exceptional acreage just minutes from Neville, nestled in the heart of Saskatchewan's prairie landscape. Set on 10.5 beautifully maintained acres, this property offers the perfect balance of peaceful rural living and easy access to amenities—only 15 minutes from Lac Pelletier and less than 20 minutes from a K–8 school. The 5-bed, 3-bath home includes a double heated garage, two quonsets, and several outbuildings—including a well house currently used as a hair salon. One quonset is 72’x48’, spray-foam insulated, heated, and features a 14’x20’ electric overhead door—perfect as a year-round shop. The spacious yard is fenced with mature trees, tons of green space, and plenty of room for parking. Inside, the front entry opens to a main-floor laundry room and an expansive kitchen/dining area with modern cabinetry, stainless appliances, pantry, and peninsula with bar seating. Patio doors off the dining room lead to a wraparound deck with pergola. The main level also includes a spacious bedroom with walk-in closet, a second bedroom with a built-in bed, a 4-piece bath with deep soaker tub, and a huge living room with space for a pool table and access to the deck. Near the garage entrance is a 2-piece bath, storage, and stairs leading to the loft, currently used as the primary bedroom or an ideal bonus space. The basement offers 3 more good-sized bedrooms, a 3-piece bath, play area, pump/storage room, and utility room with HE furnace, water heater, and plumbing for central air. More detailsListed by RE/MAX of Swift Current- Boyes Group Realty
- 306-327-7129
- saskfarmandranch@gmail.com
Data was last updated October 15, 2025 at 03:35 AM (UTC)
The Saskatchewan REALTORS® Association IDX Reciprocity listings are displayed in
accordance with SRA's MLS® Data Access Agreement and are copyright of the Saskatchewan REALTORS® Association.
The above information is from sources deemed reliable but should not be relied upon without independent verification.
The information presented here is for general interest only, no guarantees apply.
Trademarks are owned and controlled by the Canadian Real Estate Association (CREA).
Used under license.
MLS® System data of the Saskatchewan REALTORS® Association displayed on this site is refreshed every 2 hours.



